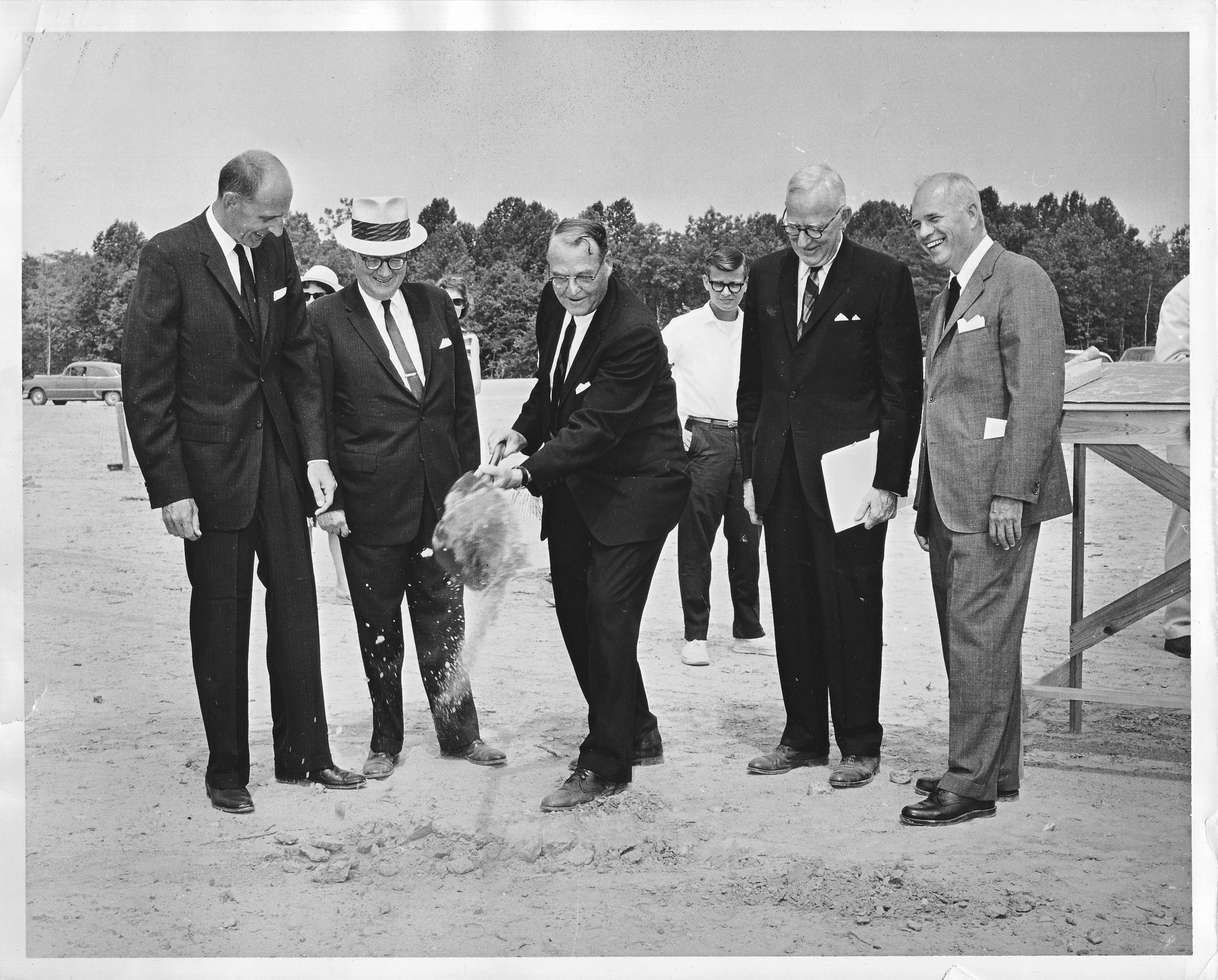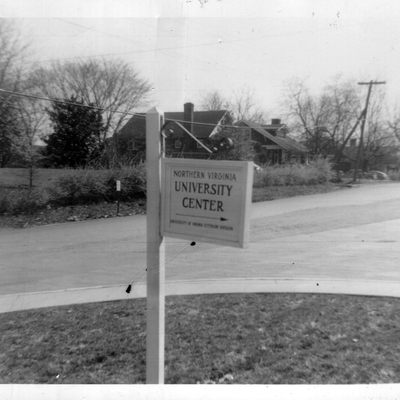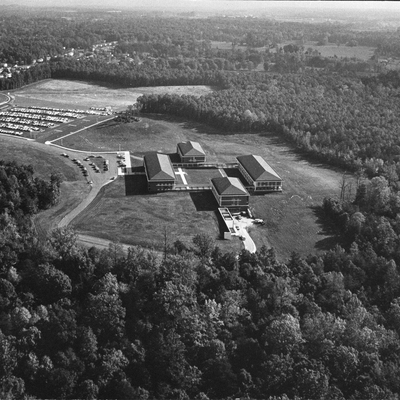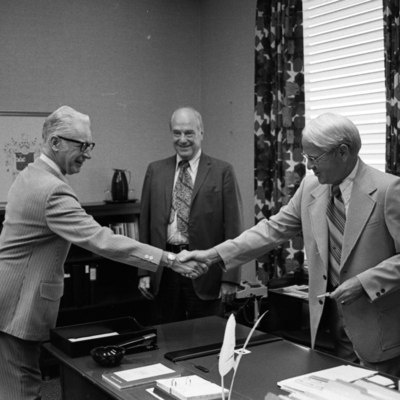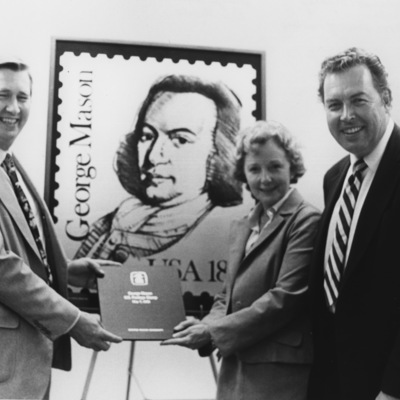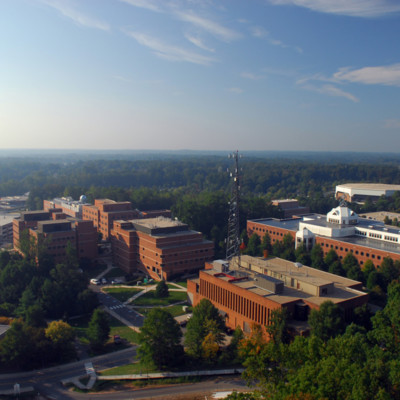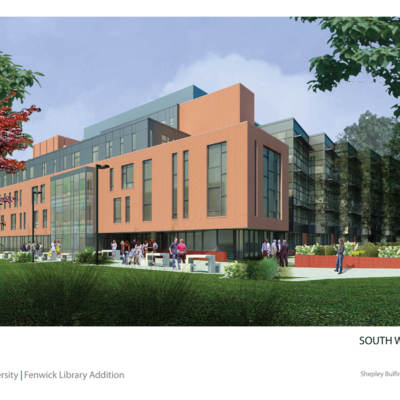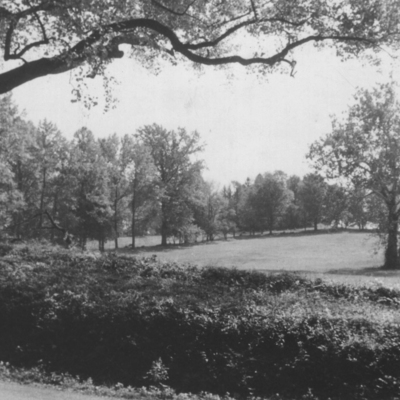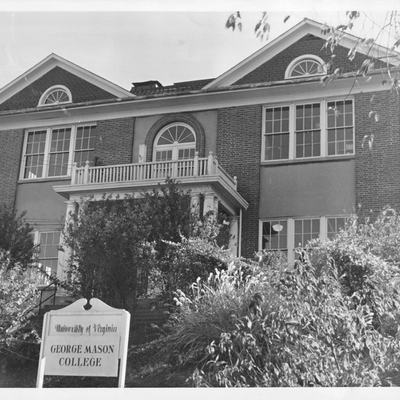Planning for George Mason College's New Home
During the summer after the Farr property was deeded to the University of Virginia, the University hired an Alexandria – based architectural firm, Joseph Saunders and Associates, to design the first buildings to house the branch college. In its August 1960 master plan report, the firm presented the entire concept of the new college to be built at Fairfax.
According to the master plan the campus was to be built in three phases. The first phase consisted of five buildings. These buildings would contain science labs, classrooms, administrative offices, faculty offices, a temporary lounge space for students, and a lecture hall. The plan was to then add nineteen additional academic, administrative, student union, auditorium, library, and chapel buildings to relieve stress on the original ones as the college grew. The initial phase of building construction would support a campus of 500-700 students, but after the build-out of phases two and three the physical plant would accommodate 2500 students.
The 1960 plan called for “simplicity, permanence, and economy” in its design. The buildings were to “reflect the materials and scale that Thomas Jefferson employed” at UVA, namely brick buildings with white or off-white trim. The brick used was the same used by the parent institution, Old Virginia No. 14. High sloping roofs raised 18” above the cap slabs of the buildings which increased ventilation and air conditioning throughout the entire campus--a first for any state educational building at the time--were employed to create an atmosphere conducive to learning during “the extremely hot and humid summer climate of the Washington area.” Landscaping was to be kept to a minimum “for economy reasons,” but the design strived to create “pleasant courts and gardens, and interesting vistas” through the interconnection of the four original buildings. The plan called for a circular road around the campus with a parking lot for one thousand cars. [1]
By the time construction began in August 1963, more than four years had passed since the land was deeded to the University. Although the clearing of trees from the 150-acre site began in 1962, construction would not begin until more than a year later. This delay was primarily due to cost overruns in planning the first phase of the project. An insufficient allocation by the General Assembly combined with unexpectedly high construction estimates forced the University to reassess parts of the master plan. The selection of a construction company was made on the basis of a sealed bid, and the first low bid came in at $2,230,000. This was far more than budgeted for, consequently parts of the planned construction had to be removed or made smaller, and new monies had to be found in order to close this gap. Virginia Governor Albertis S. Harrison decided to borrow additional money already earmarked for the construction of the library in phase two and add that to the phase one budget. The University also chose to remove the fifth building, the lecture hall, from the original plan. It would be constructed in 1968.
During the summer of 1963, the University requested a second round of sealed-bid proposals for the campus construction at Fairfax. It eventually chose a local contractor, Eugene Simpson & Brother, in the summer of 1963 to construct the campus designed by the architects, Saunders and Pearson. Simpson’s bid of $1,809,000.00 won over the next lowest bidder by $58,000.00. [2]
Construction formally began on August 1, 1963, with a groundbreaking ceremony on the spot where the first four buildings were to be constructed. The Gunston Ledger, Mason’s student newspaper, described the groundbreaking ceremony, noting: "[a] hot sun, and bare dusty ground failed to destroy the obvious pleasure felt by the university and college officials, Northern Virginia members of the General Assembly, and some forty spectators as Senator Charles R. Fenwick turned the first shovel of earth." [3]
Once construction had started it would take almost exactly one year to build the four original buildings. The first four buildings were quite Spartan in design, appearance, amenities (with the exception of the air conditioning), and name. Each would have two levels and a basement that doubled as a fallout shelter. The exteriors were to be of red brick with white vinyl-coated concrete columns. They would hold a total of four lecture rooms, four labs, half a dozen classrooms, administrative and faculty offices, a library, bookstore, dining facilities, and locker rooms for physical education. Their names would be taken from the points of the compass: North, South, East, and West.
As completion of the campus at Fairfax approached, excitement began to grow. College functions once taking place in and around Bailey’s Crossroads shifted to its new adopted home in Fairfax. Instead of at the Alexandria Episcopal Seminary, the 1964 Final Day Exercises took place in the Fairfax Town Hall on June 8. New college director Robert Reid, who assumed the directorship from the retiring John Finley on January 1, 1964, brought groups both large and small by the construction site for tours. One such group, the Fairfax City Chamber of Commerce, presented Reid and the college with the Chamber’s first-ever honorary membership during the last week of July. [4]
Browse items related to the planning of the Fairfax Campus
Browse items related to campus construction.
